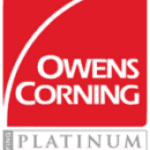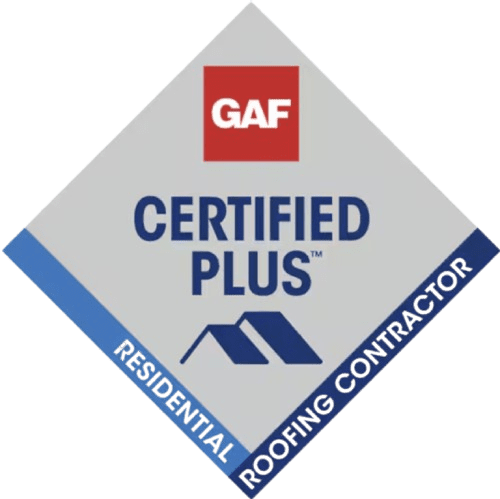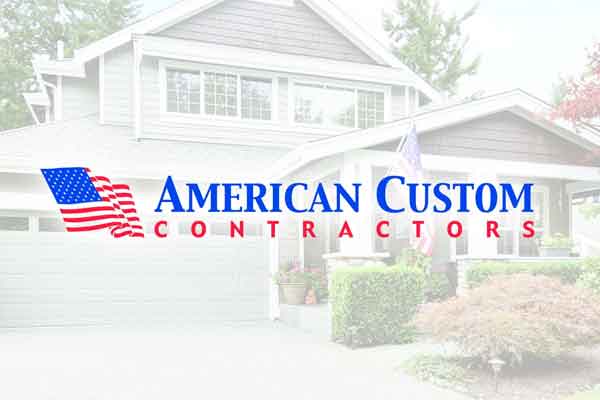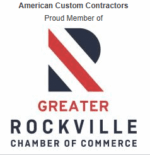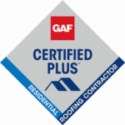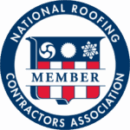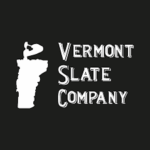
As more and more emphasis is placed on eco-friendliness and energy efficiency of buildings, by 2020 we can expect to witness an increase in the number of ventilated facades.
The ventilated facade is a constructive element fixed at a certain distance from the wall of the building by means of a metal supporting structure (aluminum or steel), so that the siding material is well fixed to resist wind, solar radiation, rain, as well as thermal expansion, mechanical stress, etc. and to create a pleasant, durable and easy to maintain design.
Advantages of a ventilated facade
- NATURAL VENTILATION OF EXTERIOR WALLS
A ventilated façade forms a thermally insulated area in the wall structure, which does not allow the appearance of condensation, mold and other phenomena that may cause problems and discomfort.
- ENERGY EFFICIENCY
High-performance composite materials used in ventilated façade systems allow for a stable micro-climate inside the building and minimum energy consumption.
- VAPOR PERMEABILITY
A ventilated façade is essential in ensuring a pleasant and economical micro-climate during the entire lifespan of the building. The recommended air space, necessary to ensure the permeability, varies between 40 and 80 mm, interval that ensures the protection against excessive heating during the summer, as well as protection from very low winter temperatures.
- QUICK INSTALLATION
Siding a building with a ventilated facade doesn`t take too much time for experienced roofing companies northern Virginia has due to the complete range of elements that ensures proper alignment and fixing of the plates, as well as fewer errors.

